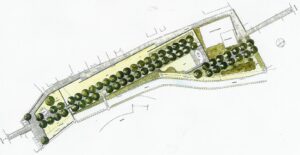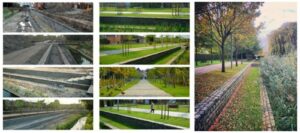Location
Geluwe
Client
West Flanders provincial government &
Wervik City Council
Design
Landscape Architects Andy Malengier BV
2011-2012
The design vision for Geluwe reveals what incredible potential Geluwe possesses. The following main village areas of Geluwe were treated and harmonised with each other during the design vision: The Reutelbeek valley, the village centre, Geluwe park and the cemetery (see images in order of listing below)
The vision was developed in such a way that we can no longer speak of the ‘Park in Geluwe’ but of ‘Geluwe in the Park’. The banks of the Reutelbeek in the park were excavated to integrate more nature (see photos), the market was replaced by a central ‘village green’ that continues all the way around the church. This created an ideal place for meeting and activity. The church thus stands there in a park, with long arched steps descending to the central ‘village green’. Taking into account the need for parking spaces, a square in front of the nursing home was designed for parking. Geluwe’s broad design vision also includes more parking than is currently available. Consequently, the elaborated design vision allows us to conclude that much more green space can be provided in combination with more parking spaces. This is an important fact which allows many different actors to unite behind this design vision! The design vision also deals with the redesign of the Reutelbeek with attention to nature, experience and comfortable connecting axes for cyclists and pedestrians. The cemetery is located in the Reutelbeek valley and, together with the expansion zone of the cemetery, is optimally integrated into the green framework of the Reutelbeek valley.
Design vision with the opening up of the Reutelbeek
This encompasses the most ultimate plan for the future. The Reutelbeek, a second category provincial brook, can once again become a visible watercourse running through the heart of the village centre. In this design vision, Beselarestraat will be interrupted by the Reutelbeek as a central street. A bridge over the Reutelbeek will connect the two sections of Beselarestraat. As a result, the village centre of Geluwe will literally end up on the banks of the Reutelbeek over its entire surface. The possible implementation of this design vision leaves us all dreaming away for a while!
Design vision with reference to the Reutelbeek
This involves a cheaper elaboration of the future plan. A long arched water feature refers to the Reutelbeek, which is piped in below. The long arched steps accommodating the difference in level focus on this water feature with the same design and allow people to use the steps as an open-air theatre during small events that take place on the central ‘village green’.
Park of Geluwe
This component that is part of the overall design vision has been realised.
https://andymalengier.be/projects/herinrichting-gemeentepark-van-geluwe/


The program specified by the city administration for the redevelopment of the municipal park was heavy for such a site with a limited area and the mainly long narrow shape of the site. There was less pressure on the old park. But these are challenges I love! The design had to take into account harmonious park management, a garage road, the local petanque club’s premises with accompanying playing fields, the electricity booth, access to the library, the connection between Beselare and Klooster street, nature development by creating a flood zone, park architecture, a pond, a large lawn, a 5-metre-wide maintenance zone along the stream, etc. …The ground plan refers to the floor plan of a Romanesque church, with the vestibule here acting as the front garden of the park. A long avenue of oaks as the main nave forms the connection between Beselare and Klooster street and also provides access to the library. Here, the park also realises a perfect marriage between architecture and nature.
A strong architectural contribution of long retaining walls realises a new bank in which a riparian vegetation of reeds and yellow Iris can thrive. Geluwe has added a timeless green heart with an oak lane that will grow into a majestic avenue that will welcome the next generations of Geluwe!
These photorealistic render images may not be used or distributed without permission from design agency Andy Malengier BV
©Andy Malengier BV
It is surprising how overwhelmingly beautiful Flemish towns like Wervik and Geluwe can be when urban planning is not approached from a rigid structure of economic and legal norms, but when man and his spatial experience is taken as the starting point! The design of Wervik and Geluwe offered a poetic urban planning response to a preponderance of rational structures. Both works feature urban planning that reduces the existing urban structure to its essence and presents this essence of how it should be tangibly present. The resulting material design can be held up as a mirror to policy. This design sparkling with ideas stands in stark contrast to the gray policy notes! This takes a lot of courage and idealism! But as a distant descendant of Virovios, the heroic, the brave, for whom Wervik was named, this is not surprising. Hope springs eternal and what you are doing is truly hopeful!